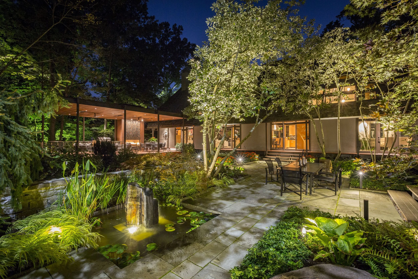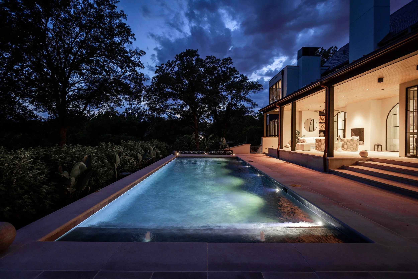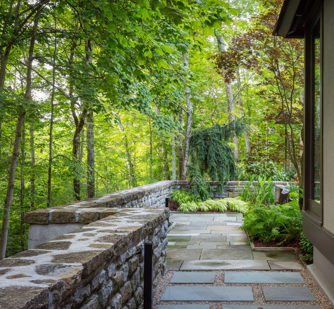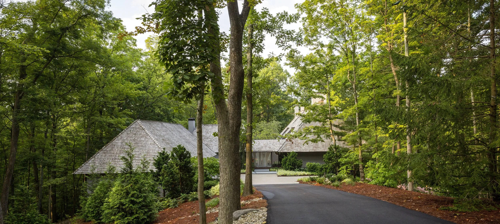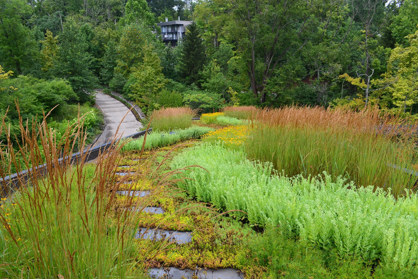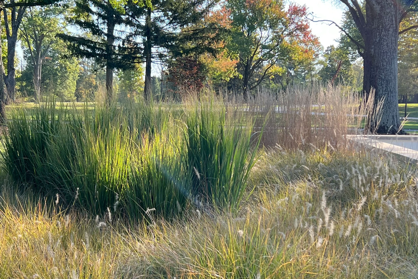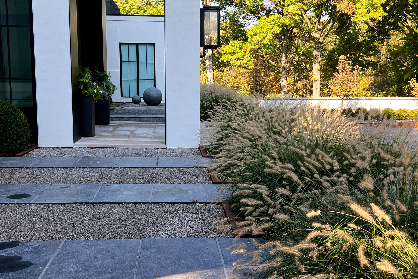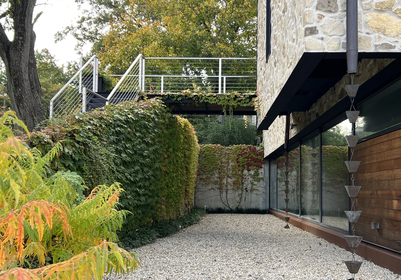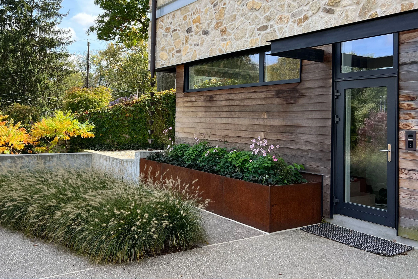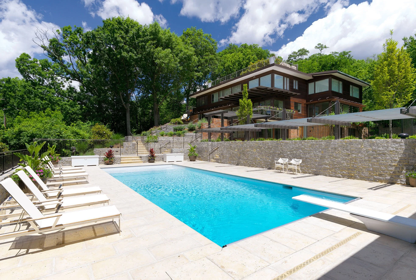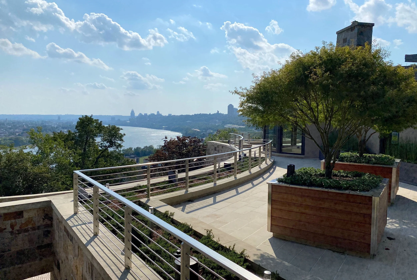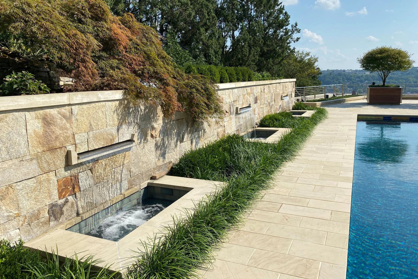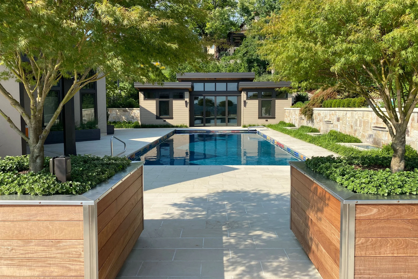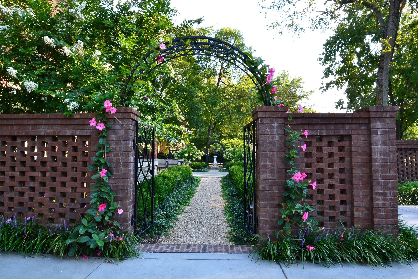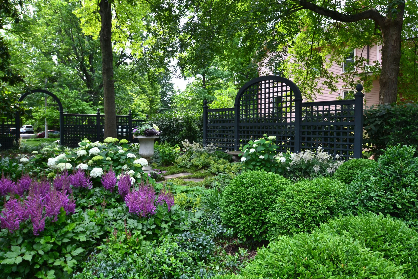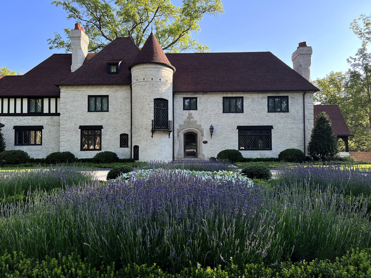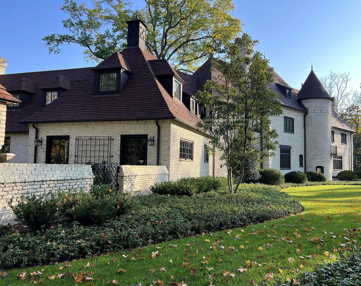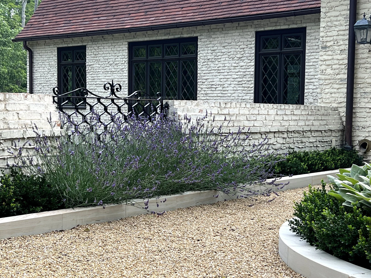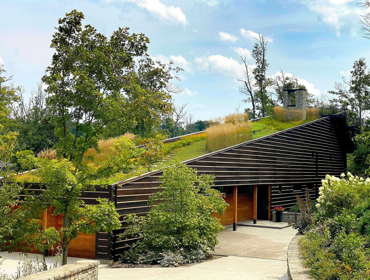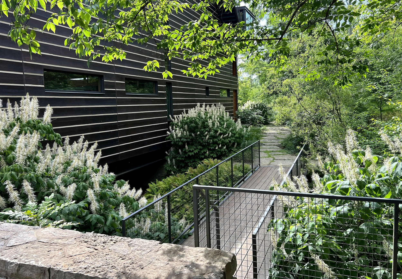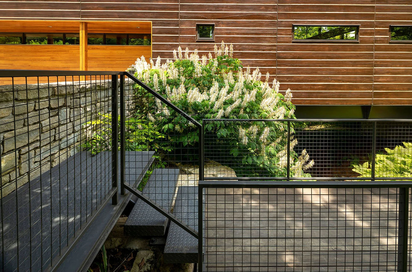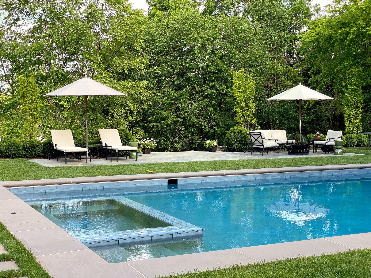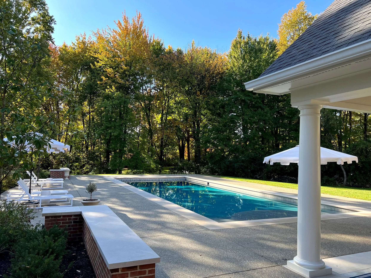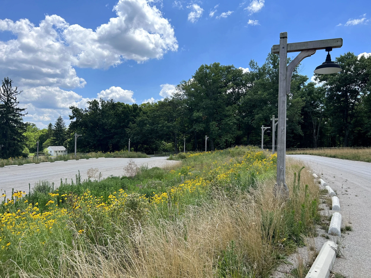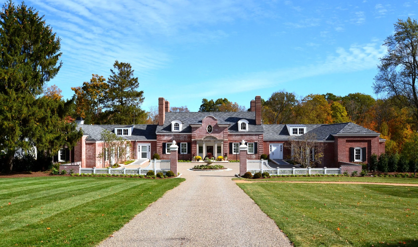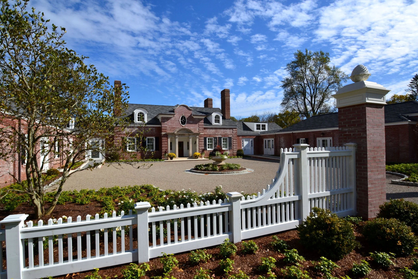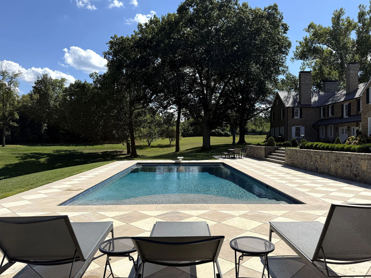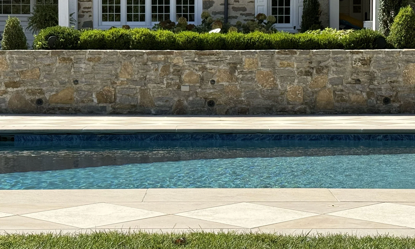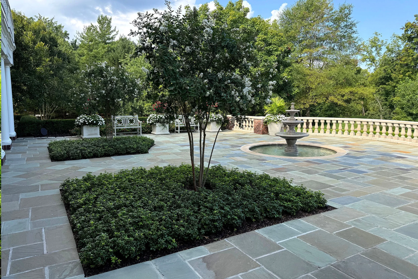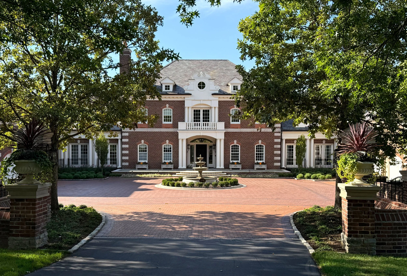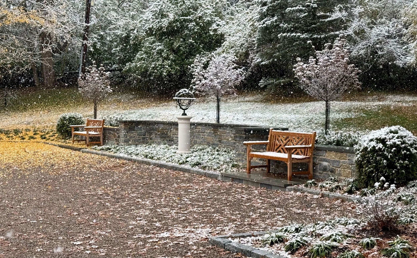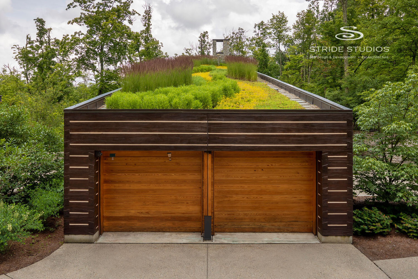From conception and development to design and implementation,
we transform your dreams into exquisite outdoor spaces.
SOME FAVORITE PROJECTS:
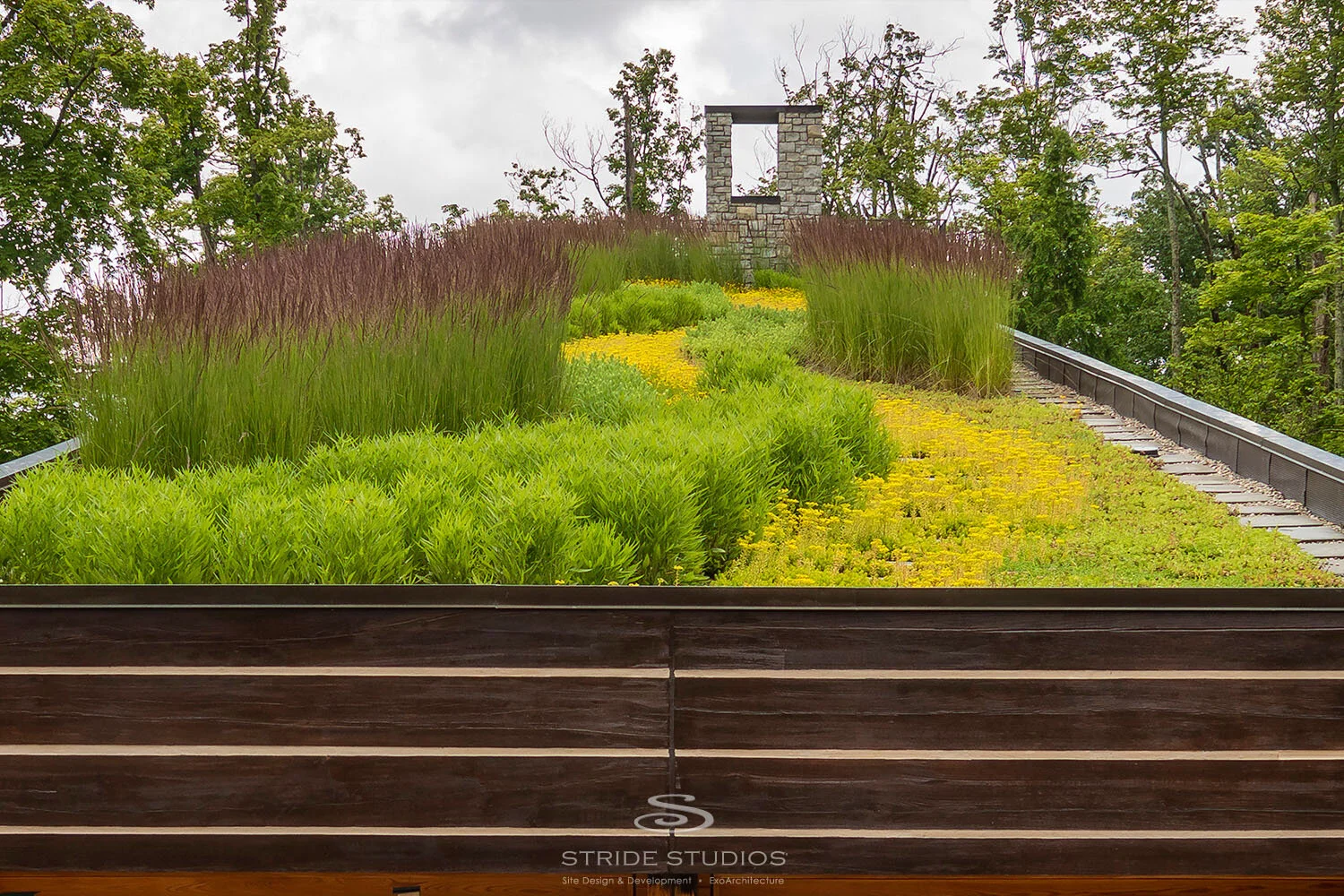
WALNUT WOODS
The talk of the neighborhood
Stride Studios was asked to create a new and more dramatic design for an existing weedy, overgrown green roof atop a contemporary residence. One of the home's assets is that it is nestled into a wooded hillside spanning a creek. The rock-lined creek splits the house in half as it makes it way from one side of the residence to the other. The plantings located around the house are very organic and freeform in design. The existing landscape, designed by Stride Studios as well, is highly naturalistic and the home and property are striking. This was a great opportunity for the roof garden to be as stunning as the rest of the residence. We focused on perennials, small grasses, and ground covers, and aimed for year-round interest, with a particular goal of maintaining drama during the winter months when many plants go dormant in Ohio. Toward the upper end of the roof is a steel mezzanine providing access to the roof from the floors below. The section located between the mezzanine and the upper edge of the roof is dedicated to vegetables, strawberries, and cut flowers. As our clients enjoy cutting and harvesting the lavender, we took advantage of the prime sun exposure and good drainage on the roof and designed a lavender border on the upper roof area. The roof has been the talk of the neighborhood. Highly functional and thoughtfully aesthetic, this green roof is a wonderful accent to the house and an impressive addition to the overall adroit feeling of the property—and the client loves it!
(Photography by Mark Bealer)
• • Thanks to greenroofs.com for featuring our project! • •
See how we did it: WALNUT WOODS Project Images

BRILL ROAD
Embracing nature’s palette and textures
This contemporary home was a new build situated in a semi-rural neighborhood. Stride Studios sought to bridge the simplicity of the home’s architecture with the naturalistic property surrounding it. The materials that made up the palette for the pavements, steps and walls were buff-colored limestone, black slate, steel, stucco, and brick with manganese, iron-spot coloring. As the client had a fondness for grasses and soft textures, we incorporated many types of ornamental grasses, sedges and slender perennials into the garden beds. Garden beds adjacent to the home structures had more rigid lines, and incorporate more block style plantings that echo the strong contemporary architecture of the home, while the garden beds outside the arrival court and swimming pool area transitioned to curve linear lines with looser organic mixes of plants that reflect the properties natural edges.
Home architecture: Drawing Dept. Home builder: DBGC, Inc.
Photography: Bill Ripley and Ross Van Pelt.

WOODS EDGE
Bringing the outdoors in
Built in 1965, this midcentury modern home rests in a densely wooded lot and is one with the surrounding nature. Our objectives at Stride Studios were to help our clients renovate the gardens adjacent to their house; improve the arrival experience at the front of the house and the pedestrian circulation around the house; and provide a new setting in the rear garden where the home owners choose to spend most of their free time at home. Replacing the existing wooden deck at the rear of the house was paramount and the true impetus to the development of this project. Working closely with the architectural firm Drawing Dept, who designed the new outdoor structure and new home improvements, Stride Studios sought to embellish the new construction with elements and features that compliment the home’s style and embrace the natural and secluded surroundings. Creating a beautiful private space that affords our clients a joyful, peaceful and serene experience every day of their lives is what brings us at Stride Studios pride and satisfaction in what we do.
See how we did it: WOODS EDGE Project Images

BURNS AVENUE
When only the finest will do
The emotional tone of the property coupled with the client's wishes created the ideal framework for the ultimate design and installation of the project. The homeowners had engaged in a two-year interior renovation of their home—their attention to detail quite evident—and Stride Studios wanted to put as much effort into the exterior as the homeowners had put into the interior. With the advantage of starting from scratch, we were able to meet all of the client's desires, which included sculptural focal points, privacy barriers in the form of walls and trellis panels, multiple terraces and destinations, a sports court, a new driveway, and colorful gardens that use traditional design elements such as boxwood parterres. The clients were adamant about using high-quality materials such as wrought iron, stone flagging, granite cobbles, and clay brick. The final outcome integrated their wish list and went on to include a brick fence, arbor with bench seating, and a crushed limestone path which leads visitors around to the side of the house.
See how we did it: Burns Avenue Project Images
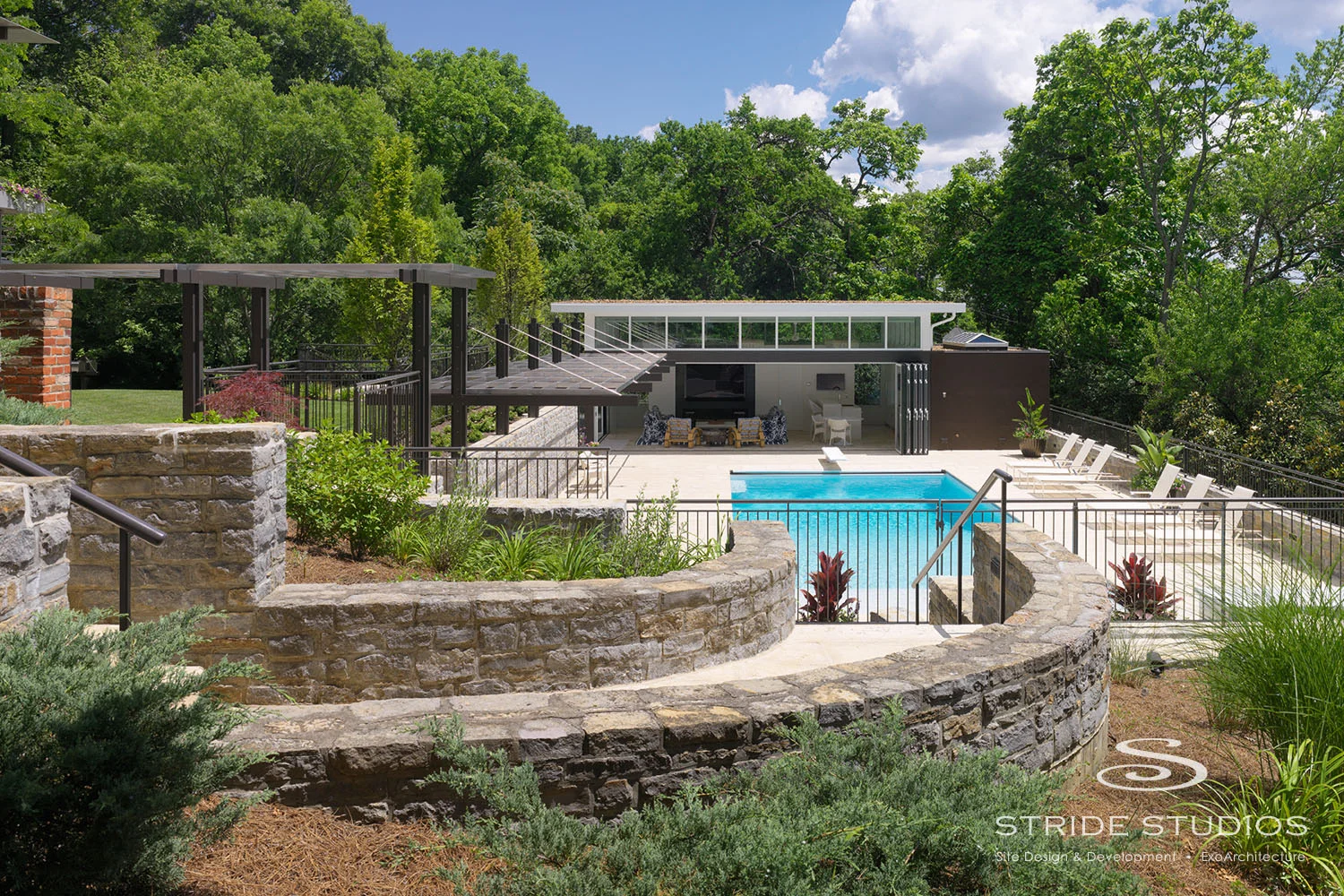
TORRENCE
Simple and sleek
The home, built in 1947, was designed by Carl A. Strauss, one of Cincinnati’s finest and most prolific Post-war Modernist architects. The incredibly unique home was nestled into a hillside with a view of downtown Cincinnati and the Ohio River. One exterior amenity, an existing swimming pool, was located on a hillside just below the home's first level. The pool, the pool deck, and the supportive retaining walls, were all in need of repair and rejuvenation. We set out to assist in the renovation of the pool and the space. Our client desired the addition of a pool house and spa at one end of the swimming pool. The collaborative efforts of the design team made this project special. Everyone involved in the project including the homeowners, the architects, engineers, interior designers, general contractor, craftsman, and everyone in our office, worked together to create a chic, modernistic space for our clients to embrace and enjoy.
(Photography by Ryan Kurtz)
See how we did it: TORRENCE Project Images
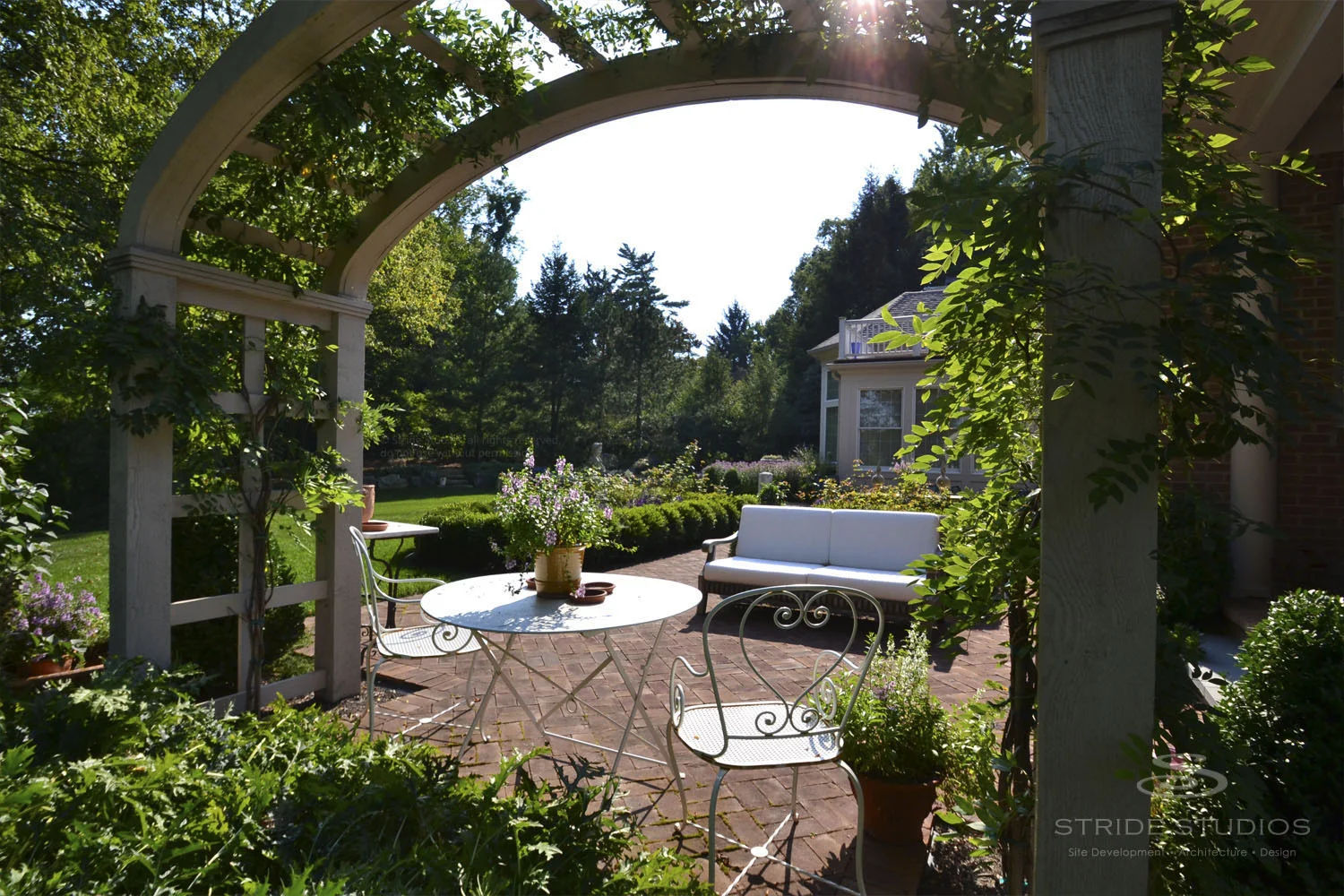
WILLOW RUN
Nooks and crannies delight an avid gardener
This was a two-part project. First we had to determine the perfect place for a fountain our client had found. The fountain was not large enough to be placed in the middle of her expansive front yard, and the side yards were about to go under major construction. That inspired us to create an interactive space left of the front door. We established a walkway of crushed red clay brick chip, red clay brick inlays, and multi-dimensional clay brick edging that led down to a patio which became the fountain's new home. This area serves as a resting place to take in the extensive front yard and expansive English-style perennial beds. There is a looseness to the patio area that makes one want to spend time, yet it adheres to the classic lines and formality of the house. It is now a a place that our avid gardener can plant small perennials and herbs to fill the nooks and crannies as she sees fit. Once that goal was achieved, we renovated the rear yard.

